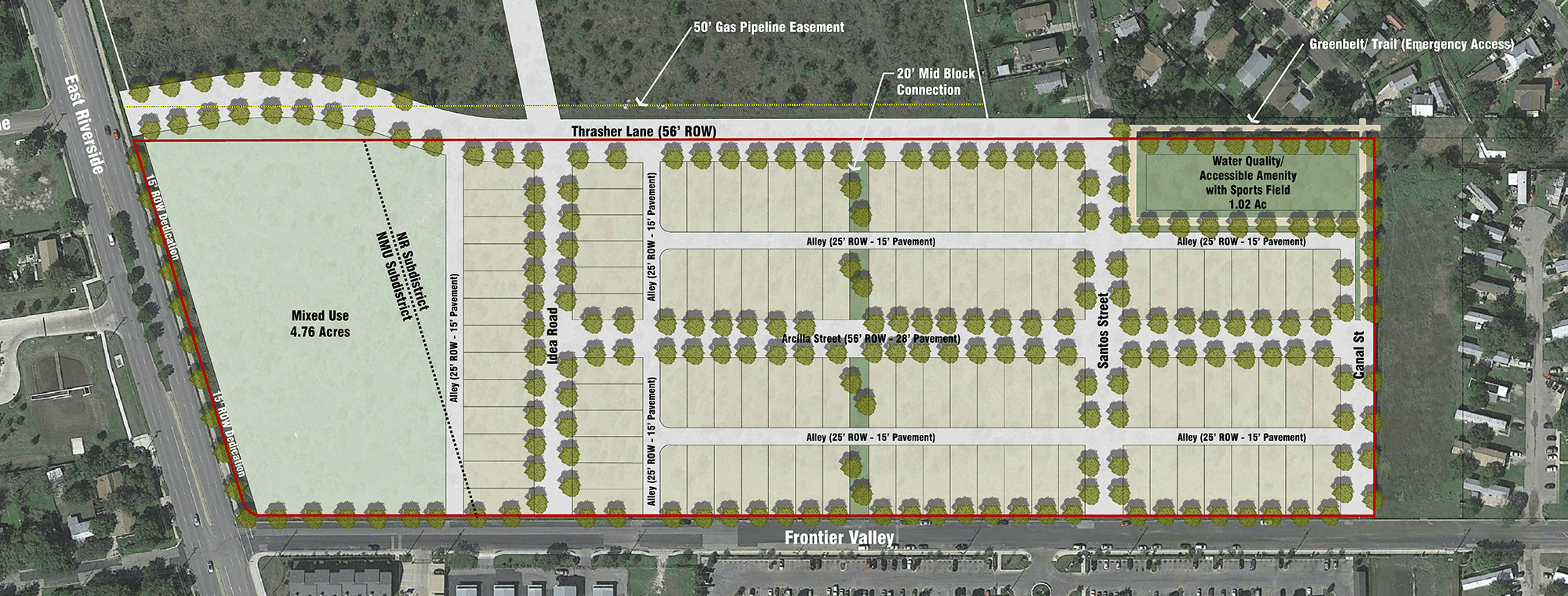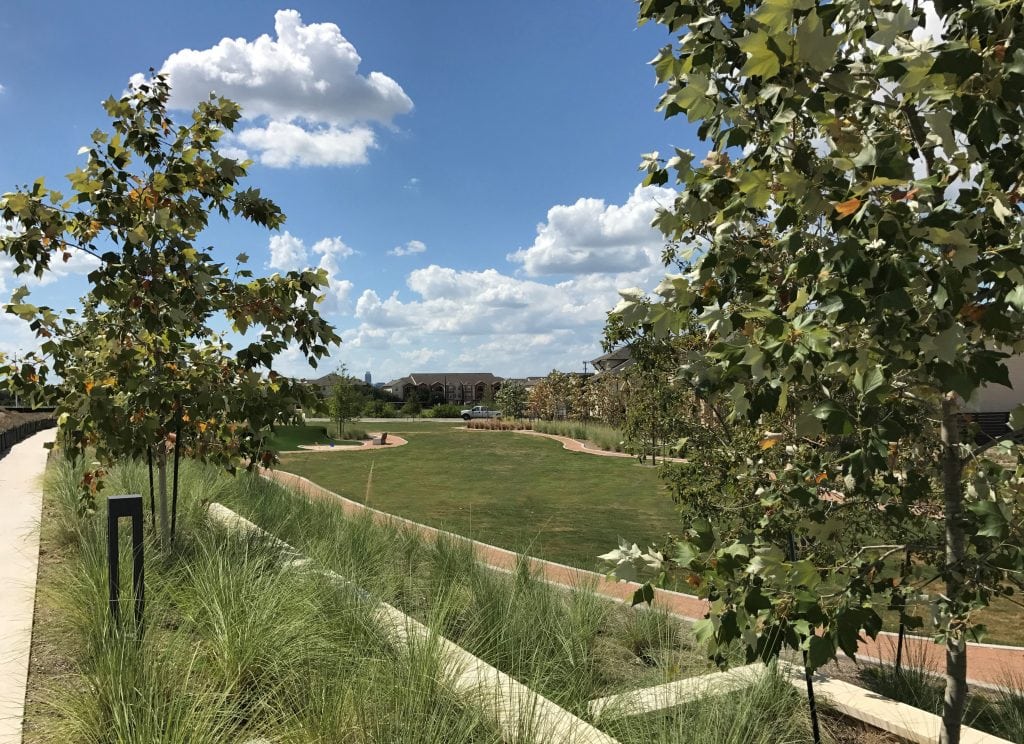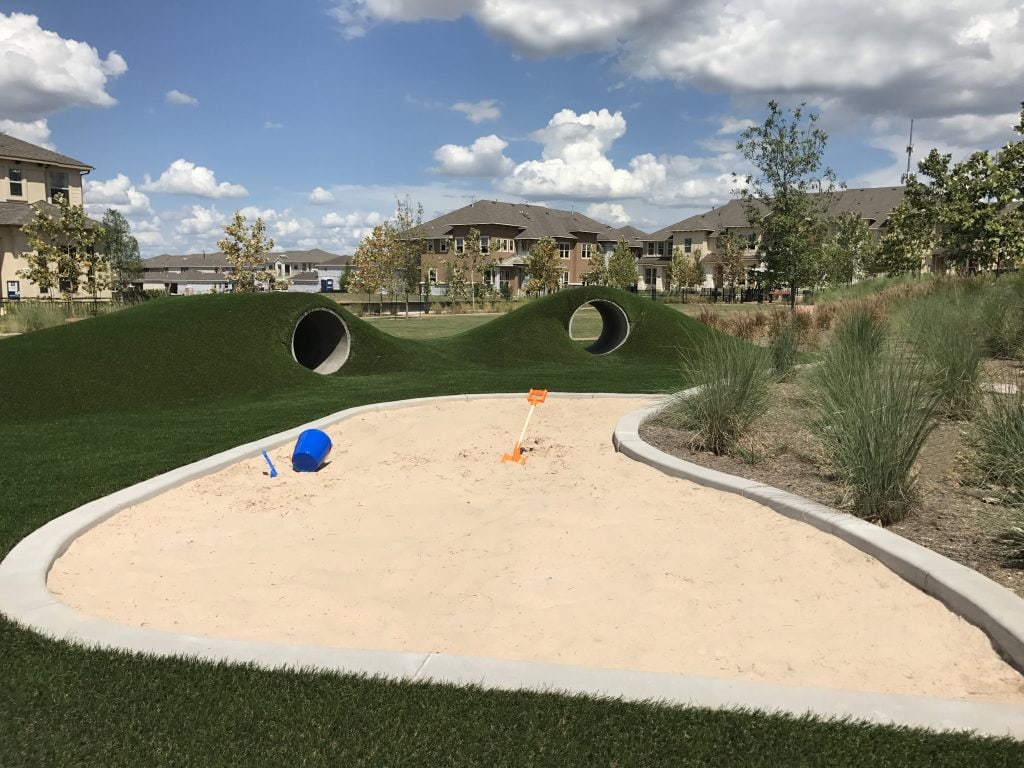A 22 acre urban infill site within the East Riverside Corridor (ERC). The master plan was designed to embrace the existing fabric of the community by providing a 1.5 acre public park as a focal point for residents, alley loaded walkable streets, and higher density housing along the transit corridor. In collaboration with Big Red Dog Engineering and Waterloo Development, Pharis Design led all master planning, site planning, and landscape architectural design for the project.
-
Client: Standard Pacific Homes
-
Location: Austin, Texas


